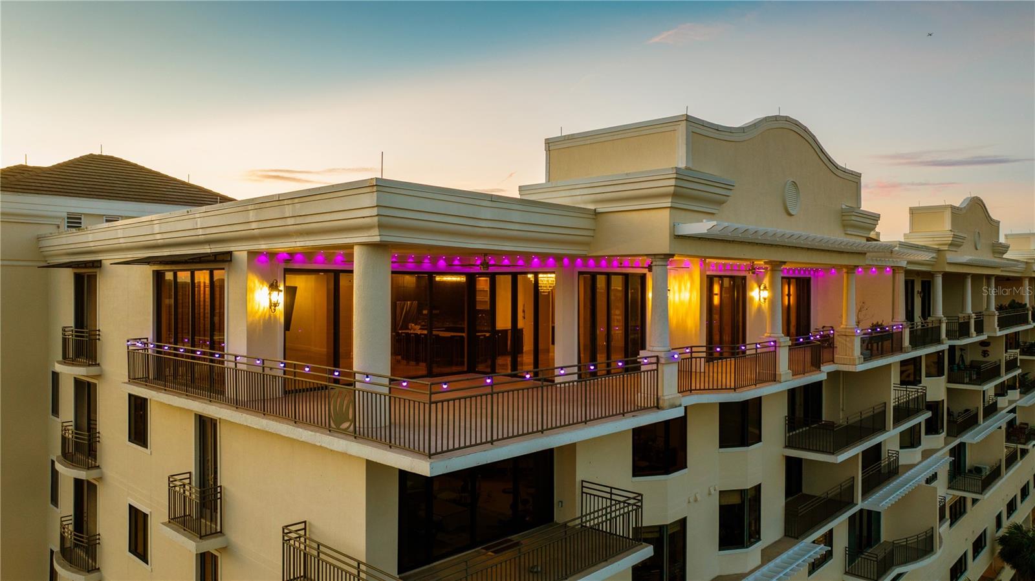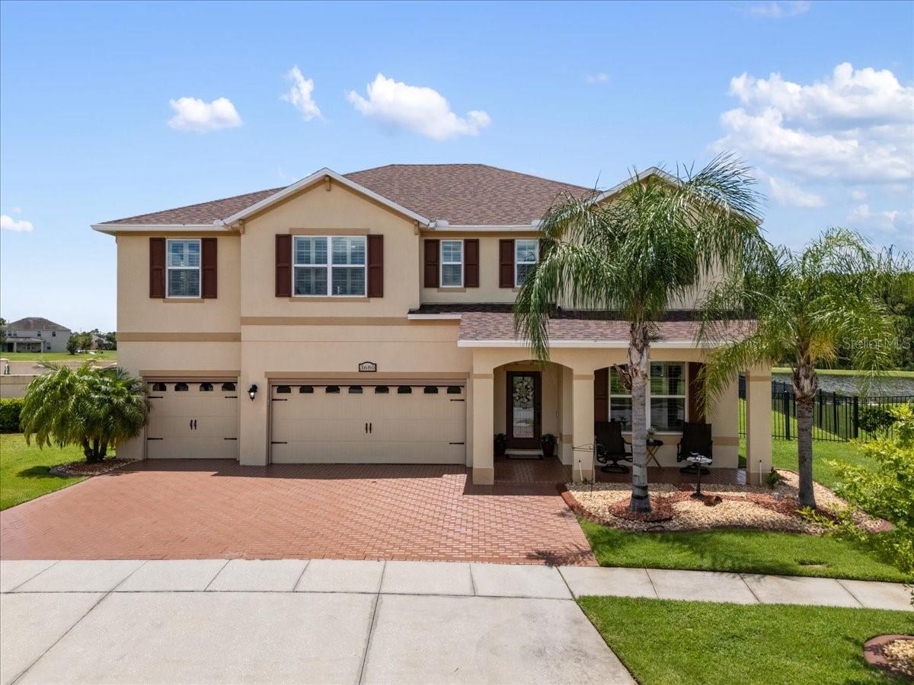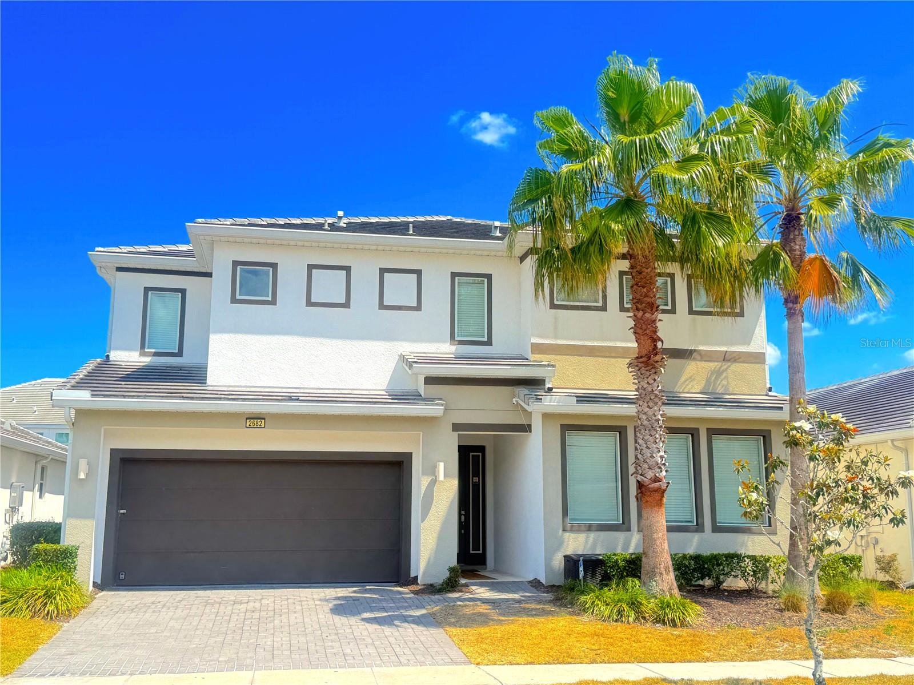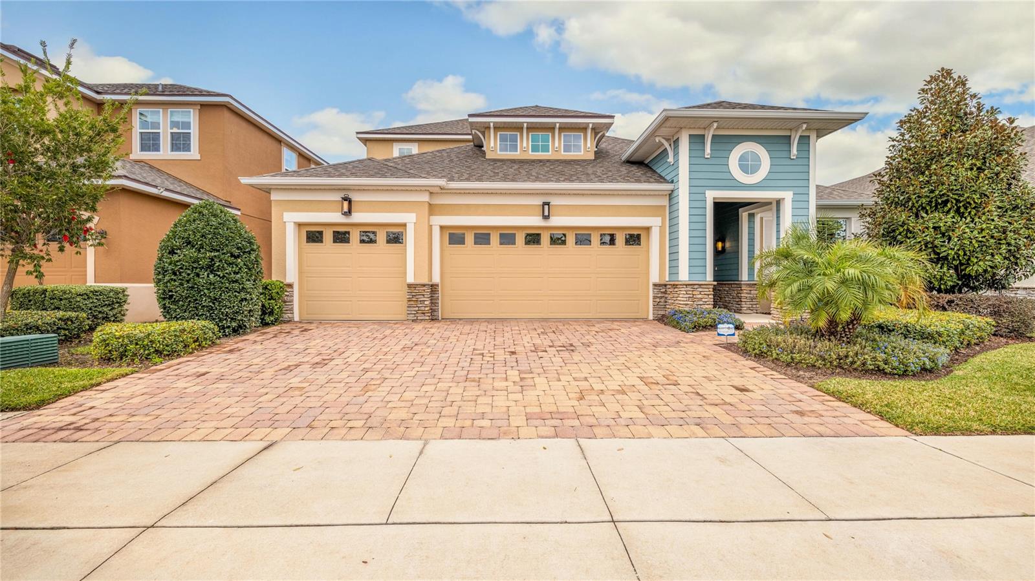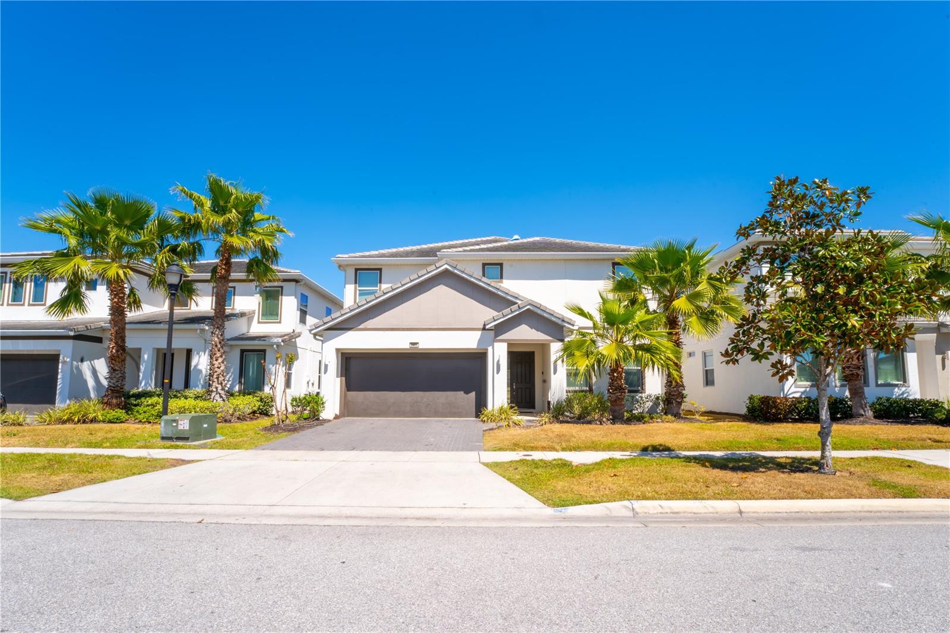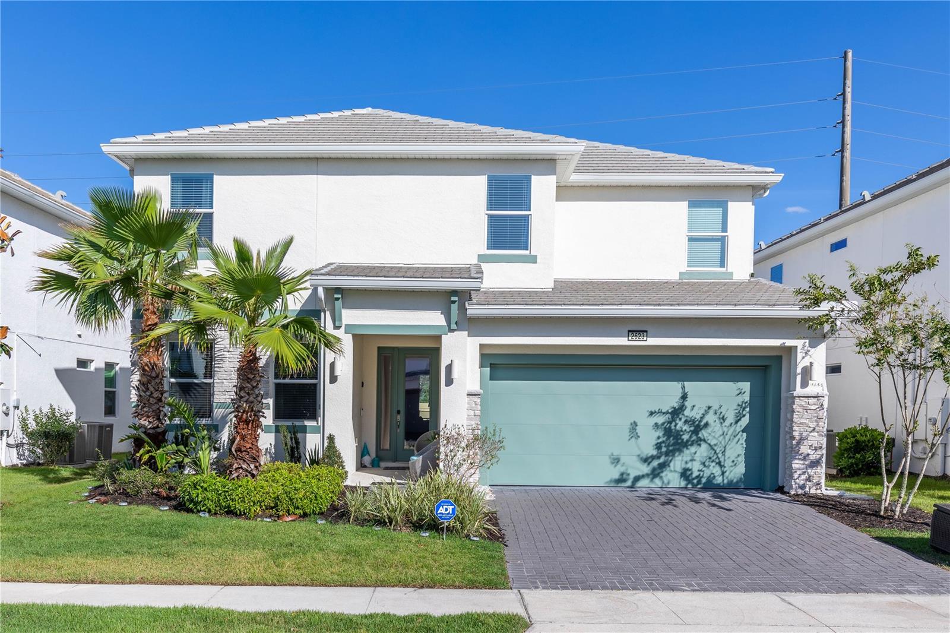Información básica
- MLS # S5105586
- Tipo Single Family Home
- Estado Active
- Subdivisión/Complejo TAPESTRY
- Año de construcción 2017
- Fecha listado 05/25/2024
- Días en el mercado 433
***SELLER WILL COVER ALL BUYER’S CLOSING COSTS!*** Welcome to a realm of unparalleled luxury with this highly coveted Geneva model home, now available at a reduced price. This residence redefines opulence. Elegant Exterior: Accommodates up to 6 vehicles with an expansive garage and driveway Exquisite paver craftsmanship surrounding the property Charming front porch designed for ultimate relaxation Maintenance-free backyard featuring pristine artificial grass Ambient lighting with 38 exterior recessed lights Freshly painted exterior, preserving its timeless elegance Refined Interior: Grand 7-foot wide entrance leading to luxurious tile flooring throughout main areas Expansive living space with 5 bedrooms and 4 bathrooms Elegant kitchen equipped with a large island, multi-color under-cabinet lighting, upgraded cabinetry, level 6 quartz countertops, and top-of-the-line appliances Majestic family room boasting 15-foot ceilings Downstairs bathrooms adorned with tiled walk-in showers, level 6 quartz vanity tops, and upgraded cabinetry Opulent Living Spaces: First floor includes three full baths and an in-law suite with private porch access Two guest bedrooms featuring walk-in closets and a shared dual vanity bathroom Master suite offers an upgraded walk-in closet, enclosed shower, and a spacious vanity with level 6 quartz countertop and upgraded cabinetry Second floor presents a fifth bedroom/loft with a full bathroom, matching vanity tops, and cabinetry Entertainment and Security: Fully wired for comprehensive alarm readiness on all windows and doors Family room prepared for a 5-speaker surround sound system Wired for 2 speakers in the upstairs room and 2 on the rear porch Extended covered porch with motorized screens, surrounded by elegant pavers 6-foot vinyl privacy fence ensuring tranquility Exclusive Community Amenities: Nestled in a gated and guarded enclave offering resort-style amenities: a luxurious pool, state-of-the-art fitness center, grand ballroom, and a dog park Ideally located just 15 minutes from Orlando International Airport Mere minutes from upscale dining and shopping destinations Presented by the Owner, a Real Estate Broker This residence embodies a perfect blend of luxury, convenience, and contemporary elegance. Schedule a private showing today to experience the unmatched lifestyle this home offers. Do not miss the opportunity to claim this exquisite masterpiece as your own.
Comodidades
- Fitness Center
- Gated
Características exteriores
- Frente al Mar No
- Estacionamientos 3
- Piscina No
- Ver Water
- Tipo de construcción Block,Stucco
- Descripción del diseño Coastal
- Descripción del estacionamiento Driveway,Garage Door Opener
- Características exteriores Lighting, Rain Gutters, Sidewalk, Sliding Doors, Sprinkler Metered
- Descripción del techo Shingle
Características interiores
- Tamaño ajustado Sqft 3,105Sq.Ft
- Tipo de enfriamiento Central Air
- Electrodomésticos Dishwasher, Disposal, Electric Water Heater, Exhaust Fan, Microwave, Range, Refrigerator
- Descripción del piso Carpet, Ceramic Tile, Vinyl
- Tipo de calefacción Heat Pump
- Características interiores Cathedral Ceiling(s), Ceiling Fans(s), Eat-in Kitchen, High Ceilings, Kitchen/Family Room Combo, Living Room/Dining Room Combo, Primary Bedroom Main Floor, Thermostat, Tray Ceiling(s), Walk-In Closet(s), Window Treatments
- Sqft 3,105 Sq.Ft
Características de la propiedad
- Dirección 2518 FONTAINE DR
- Estilo arquitectónico Coastal
- Garaje adjunto 1
- Ciudad KISSIMMEE
- Tipo de construcción Block,Stucco
- Condado Osceola
- Caras de dirección East
- Información proporcionada No
- Garaje 3
- Niveles Two
- Términos de listado Cash,Conventional,FHA,VA Loan
- Descripción del lote City Limits,Paved
- Características del lote City Limits,Paved
- Tipo de ocupante Owner
- Descripción del estacionamiento Driveway,Garage Door Opener
- Características del patio y el porche Covered,Enclosed,Front Porch,Rear Porch,Screened
- Mascotas Yes
- Sección de Encuesta Pública Two
- Techo Shingle
- Descripción de alcantarillado Public Sewer
- Venta Rapidas Regular Sale
- Tarifa de asociación $738
- Subdivisión/Complejo 2518 FONTAINE
- Subdivisión TAPESTRY
- Importe del impuesto $8,658
- Importe del impuesto TAPESTRY PB 24 PG 57-65 LOT 159
- Año fiscal 2023
- Términos considerados Cash,Conventional,FHA,VA Loan
- Tipo de propiedad Single Family Residence
- Ver Water
- Caracteristicas Blinds,Double Pane Windows,Shutters
- Zonificación RESI
2518 FONTAINE Dr
KISSIMMEE, FL 34741Propiedades similares Venta
-
$924,9974 Beds3 Baths3,577 Sq.Ft111 E MONUMENT Ave #801, KISSIMMEE, FL 34741
-
$850,0004 Beds3.5 Baths3,221 Sq.Ft2436 CHATEAU Cir, KISSIMMEE, FL 34741
-
$849,9008 Beds5 Baths3,248 Sq.Ft2616 CALISTOGA Ave, KISSIMMEE, FL 34741
-
$825,0005 Beds4 Baths3,497 Sq.Ft3680 Mt VERNON Way, KISSIMMEE, FL 34741
-
$816,0006 Beds7.5 Baths3,451 Sq.Ft, KISSIMMEE, FL 34741
-
$799,9906 Beds6.5 Baths3,426 Sq.Ft2649 CALISTOGA Ave, KISSIMMEE, FL 34741
-
$795,0008 Beds5 Baths3,248 Sq.Ft2603 Calistoga Ave, Kissimmee, FL 34741
-
$795,0005 Beds4 Baths3,105 Sq.Ft2683 AMATI Dr, KISSIMMEE, FL 34741
-
$790,0008 Beds5 Baths3,248 Sq.Ft2659 CALISTOGA Ave, KISSIMMEE, FL 34741
-
$749,9006 Beds4 Baths2,872 Sq.Ft2623 CALISTOGA Ave, KISSIMMEE, FL 34741
La información de listado múltiple es proporcionada por el Miami and Orlando® de una compilación de listados con derechos de autor. La compilación de listados y cada listado individual son ©2025-presente Miami and Orlando®. Reservados todos los derechos. La información provista es para uso personal, no comercial de los consumidores y no se puede usar para ningún otro propósito que no sea el de identificar posibles propiedades que los consumidores puedan estar interesados en comprar. Todas las propiedades están sujetas a venta previa o retiro. Toda la información proporcionada se considera confiable, pero no se garantiza que sea precisa, y debe verificarse de forma independiente. Listado cortesía de: Javi Del Valle
Real Estate IDX Desarrollado por: TREMGROUP










































