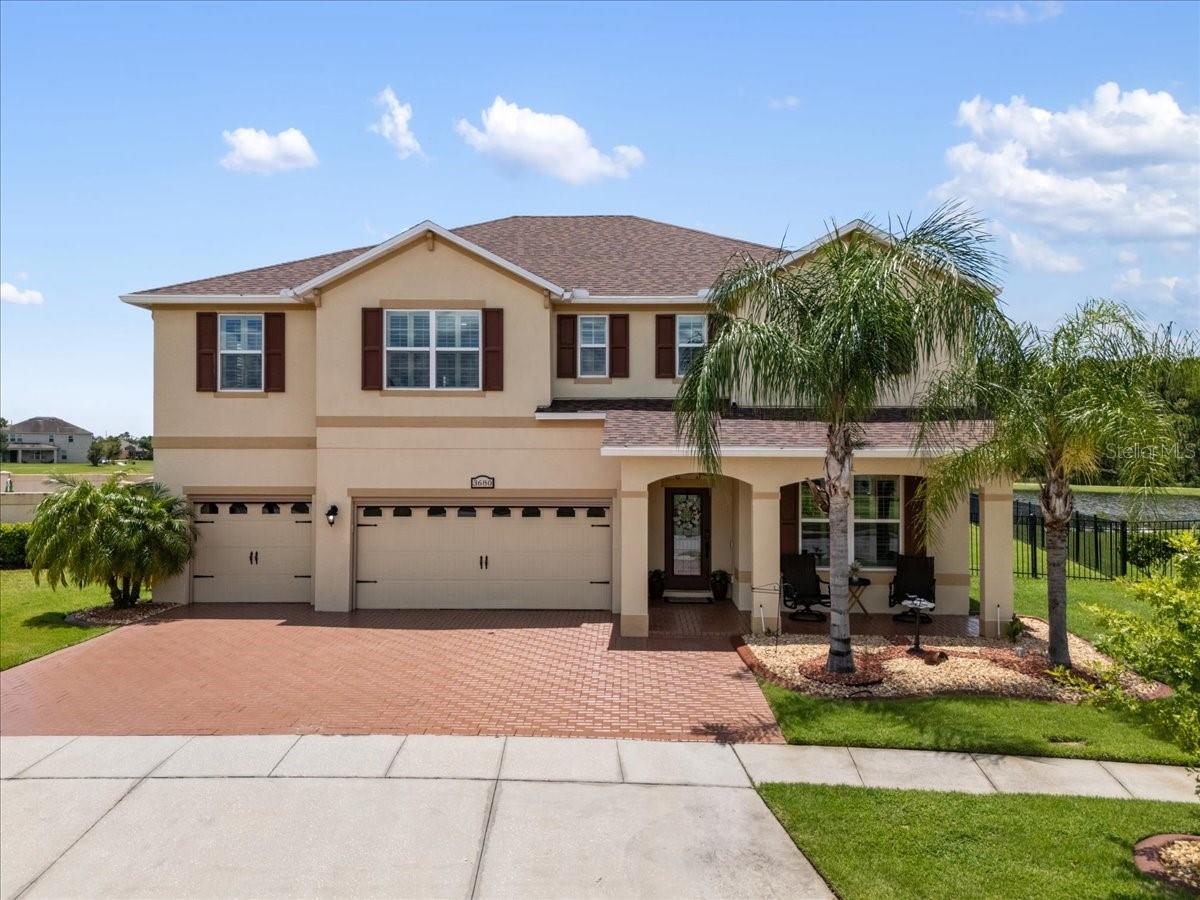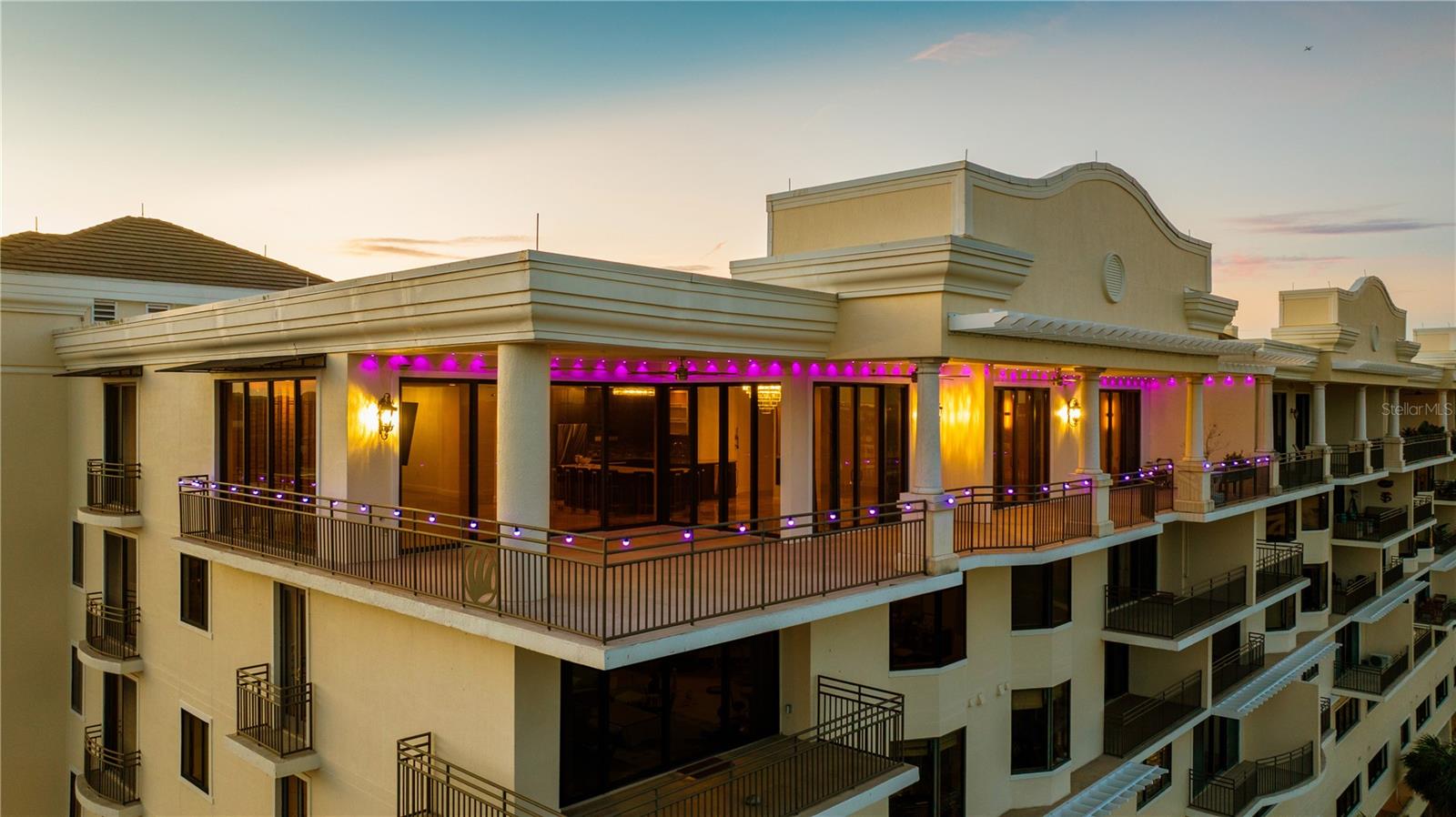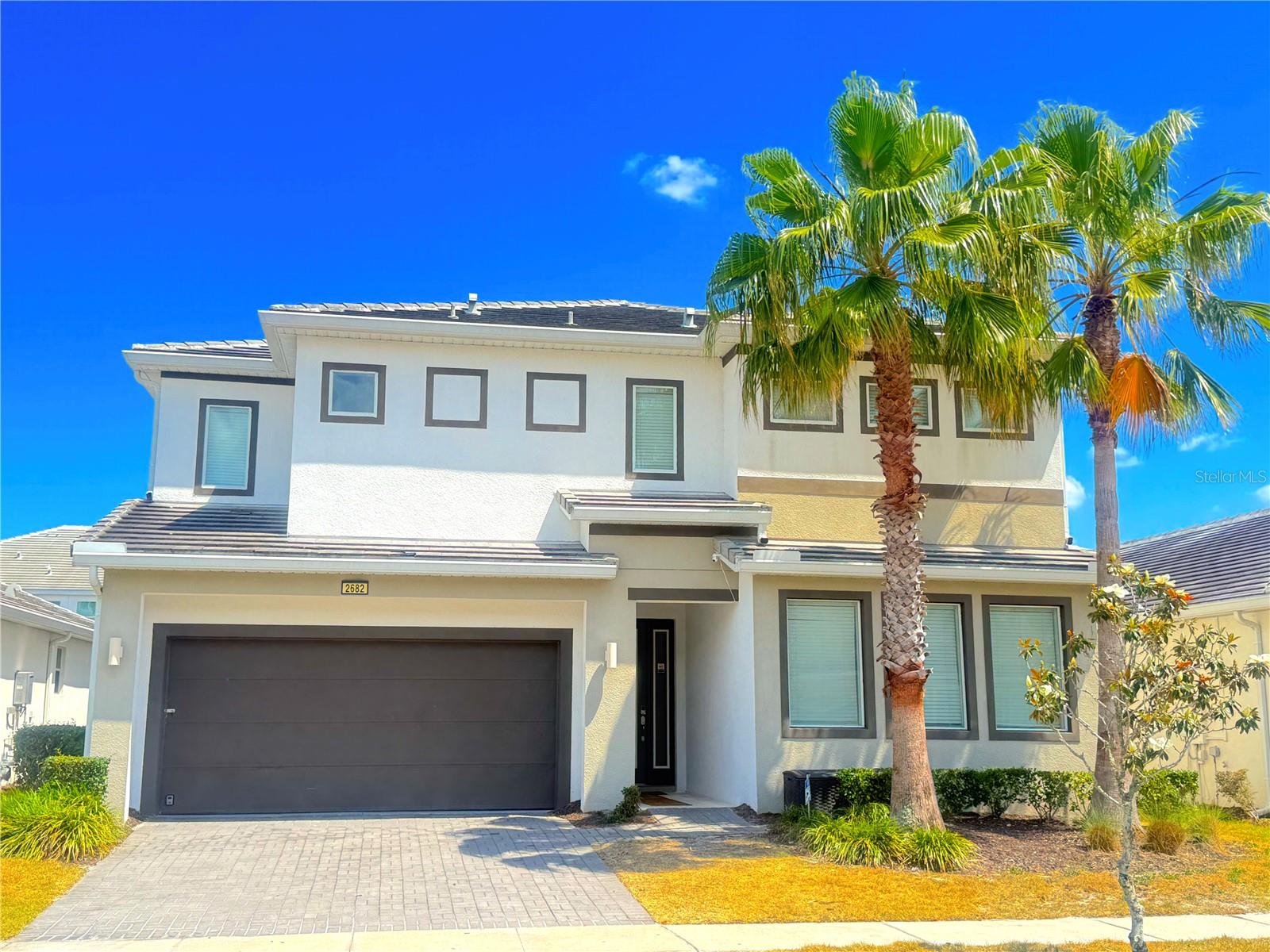Información básica
- MLS # S5131558
- Tipo Single Family Home
- Estado Active
- Subdivisión/Complejo PRESERVE AT TAPESTRY PH 3 & 4
- Año de construcción 2015
- Fecha listado 07/27/2025
- Días en el mercado 4
LAKEFRONT 5BD SEQUOIA WITH POOL & SUMMER KITCHEN – PRESERVE AT TAPESTRY!! Welcome to one of the most impressive homes in the highly desired PRESERVE AT TAPESTRY community in Kissimmee! This stunning 2015 BEAZER HOMES SEQUOIA MODEL offers 5 BEDROOMS, 4 FULL BATHS, NEARLY 3,500 SQ. FT. OF LIVING SPACE, and a 3-CAR GARAGE—fully customized and loaded with upgrades. Perfectly positioned on a PREMIUM LAKEFRONT LOT WITH NO REAR NEIGHBORS AND ONLY ONE SIDE NEIGHBOR, this property is a rare find where privacy, luxury, and lifestyle converge. Step inside to discover a home designed for both ELEGANT ENTERTAINING AND EVERYDAY COMFORT. The heart of the home is a CHEF’S KITCHEN featuring expansive prep areas, premium appliances, a BUTLER’S PANTRY, and a walk-in pantry—ideal for preparing meals for large gatherings or cozy dinners. The OPEN-CONCEPT LAYOUT seamlessly connects the kitchen, dining, and living areas, offering breathtaking views of the pool and serene lake. The first floor includes a GUEST/IN-LAW SUITE WITH A FULL BATH, providing convenience and privacy for visitors or multi-generational living. Upstairs, you’ll find a SECOND EN-SUITE BEDROOM, two additional bedrooms sharing a JACK & JILL BATH, and a luxurious PRIVATE OWNER’S RETREAT. The OWNER’S SUITE boasts DUAL WALK-IN CLOSETS and a SPA-INSPIRED BATHROOM with SPLIT VANITIES, A SOAKING TUB, AND A SEPARATE WALK-IN SHOWER. UPGRADES INCLUDE: WOOD FLOORING THROUGHOUT, CUSTOM BUILT-IN SHELVING IN EVERY CLOSET, UPGRADED BATHROOMS, NEW ROOF (2024), TWO NEW A/C UNITS (2022), SEALED PAVER DRIVEWAY, TANKLESS WATER HEATER, PLANTATION SHUTTERS ON EVERY WINDOW, WHOLE-HOME WATER SOFTENER, SOLAR PANELS WITH AVERAGE ELECTRIC BILLS AROUND $125/MONTH, EPOXY-COATED POOL DECK, 3-CAR GARAGE WITH CUSTOM CABINETS, A COOKING AREA, EPOXY FLOORING, AND ITS OWN A/C. The OUTDOOR LIVING SPACE IS A SHOWSTOPPER—a RESORT-STYLE POOL OVERLOOKING THE LAKE, plus a FULL SUMMER KITCHEN WITH GRILL, BURNER, SINK, COOLER, STORAGE, AND ENTERTAINMENT SYSTEM—perfect for unforgettable BBQs and pool parties. The backyard also features a storage shed and a PLANTING GARDEN FOR FRUITS, VEGETABLES, AND SPICES. PRESERVE AT TAPESTRY is a highly sought-after gated community with a VERY LOW HOA FEE that includes 1G INTERNET, A CLUBHOUSE, RESORT-STYLE POOL, PLAYGROUND, AND DIRECT ACCESS TO THE SHINGLE CREEK REGIONAL TRAIL. This scenic trail offers miles of biking, jogging, and nature exploration right at your doorstep. Shopping, dining, and entertainment are just minutes away at THE LOOP AND CROSSLANDS, while quick access to OSCEOLA PARKWAY, JOHN YOUNG PARKWAY, FLORIDA’S TURNPIKE, AND SR-417 ensures easy commutes to WALT DISNEY WORLD, UNIVERSAL, DOWNTOWN ORLANDO, AND ORLANDO INTERNATIONAL AIRPORT. With EVERY MAJOR UPGRADE COMPLETED AND UNMATCHED CURB APPEAL, THIS HOME IS TRULY MOVE-IN READY. Here, you don’t just buy a house—you embrace a LIFESTYLE OF LUXURY, CONVENIENCE, AND CENTRAL FLORIDA LIVING AT ITS BEST.
Comodidades
- Clubhouse
- Park
- Playground
- Pool
- Recreation Facilities
- Vehicle Restrictions
Características exteriores
- Frente al Mar Yes
- Estacionamientos 3
- Piscina Yes
- Ver Pool,Trees/Woods,Water
- Descripción frente al mar Pond
- Tipo de construcción Block,Stucco
- Descripción del diseño Contemporary,Tudor
- Descripción del estacionamiento Driveway,Garage Door Opener,Other,Oversized
- Características exteriores Awning(s), Lighting, Outdoor Grill, Outdoor Kitchen, Rain Gutters, Sidewalk, Sliding Doors, Storage
- Descripción del techo Shingle
Características interiores
- Tamaño ajustado Sqft 3,497Sq.Ft
- Tipo de enfriamiento Central Air,Ductless
- Electrodomésticos Bar Fridge, Built- In Oven, Convection Oven, Cooktop, Dishwasher, Disposal, Exhaust Fan, Microwave, Refrigerator, Tankless Water Heater, Water Filtration System, Water Softener, Wine Refrigerator
- Descripción del piso Ceramic Tile, Wood
- Tipo de calefacción Central
- Características interiores Built-in Features, Eat-in Kitchen, Kitchen/Family Room Combo, Open Floorplan, Solid Surface Counters, Solid Wood Cabinets, Split Bedroom, Stone Counters, Thermostat, Tray Ceiling(s), Walk-In Closet(s), Window Treatments
- Sqft 3,497 Sq.Ft
Características de la propiedad
- Dirección 3680 MT VERNON WAY
- Estilo arquitectónico Contemporary,Tudor
- Garaje adjunto 1
- Ciudad KISSIMMEE
- Tipo de construcción Block,Stucco
- Condado Osceola
- Caras de dirección Northeast
- Información proporcionada No
- Garaje 3
- Niveles Two
- Términos de listado Cash,Conventional,FHA,Other,VA Loan
- Descripción del lote City Limits,Oversized Lot,Sidewalk,Paved
- Características del lote City Limits,Oversized Lot,Sidewalk,Paved
- Tipo de ocupante Owner
- Descripción del estacionamiento Driveway,Garage Door Opener,Other,Oversized
- Características del patio y el porche Covered,Front Porch,Patio,Rear Porch,Screened
- Mascotas Yes
- Características de la piscina Child Safety Fence,Deck,Gunite,In Ground,Lighting,Screen Enclosure
- Sección de Encuesta Pública Two
- Techo Shingle
- Descripción de alcantarillado Public Sewer
- Venta Rapidas Regular Sale
- Tarifa de asociación $281
- Subdivisión/Complejo 3680 Mt VERNON
- Subdivisión PRESERVE AT TAPESTRY PH 3 & 4
- Importe del impuesto $6,359
- Importe del impuesto PRESERVE AT TAPESTRY PH 3 & 4 PB 23 PG 37-40 LOT 233
- Año fiscal 2024
- Términos considerados Cash,Conventional,FHA,Other,VA Loan
- Tipo de propiedad Single Family Residence
- Ver Pool,Trees/Woods,Water
- Descripción del agua Pond
- Caracteristicas Double Pane Windows,Insulated Windows,Shutters,Window Treatments
- Zonificación RES
3680 Mt VERNON Way
KISSIMMEE, FL 34741Propiedades similares Venta
-
$925,00010 Beds8.5 Baths4,260 Sq.Ft2689 CALISTOGA Ave, KISSIMMEE, FL 34741
-
$924,9974 Beds3 Baths3,577 Sq.Ft111 E MONUMENT Ave #801, KISSIMMEE, FL 34741
-
$905,0007 Beds7.5 Baths4,084 Sq.Ft3951 OAKVILLE Ave, KISSIMMEE, FL 34741
-
$869,00010 Beds8 Baths4,275 Sq.Ft2618 Calistoga Ave, Kissimmee, FL 34741
-
$869,00010 Beds8 Baths4,275 Sq.Ft2618 CALISTOGA Ave, KISSIMMEE, FL 34741
-
$850,00010 Beds8 Baths4,275 Sq.Ft2626 CALISTOGA Ave, KISSIMMEE, FL 34741
-
$849,99010 Beds8 Baths4,275 Sq.Ft2621 CALISTOGA Ave, KISSIMMEE, FL 34741
-
$816,0006 Beds7.5 Baths3,451 Sq.Ft, KISSIMMEE, FL 34741
-
$799,9906 Beds6.5 Baths3,426 Sq.Ft2649 CALISTOGA Ave, KISSIMMEE, FL 34741
-
$795,0008 Beds5 Baths3,248 Sq.Ft2603 Calistoga Ave, Kissimmee, FL 34741
La información de listado múltiple es proporcionada por el Miami and Orlando® de una compilación de listados con derechos de autor. La compilación de listados y cada listado individual son ©2025-presente Miami and Orlando®. Reservados todos los derechos. La información provista es para uso personal, no comercial de los consumidores y no se puede usar para ningún otro propósito que no sea el de identificar posibles propiedades que los consumidores puedan estar interesados en comprar. Todas las propiedades están sujetas a venta previa o retiro. Toda la información proporcionada se considera confiable, pero no se garantiza que sea precisa, y debe verificarse de forma independiente. Listado cortesía de: Brenda Domingo
Real Estate IDX Desarrollado por: TREMGROUP












































































