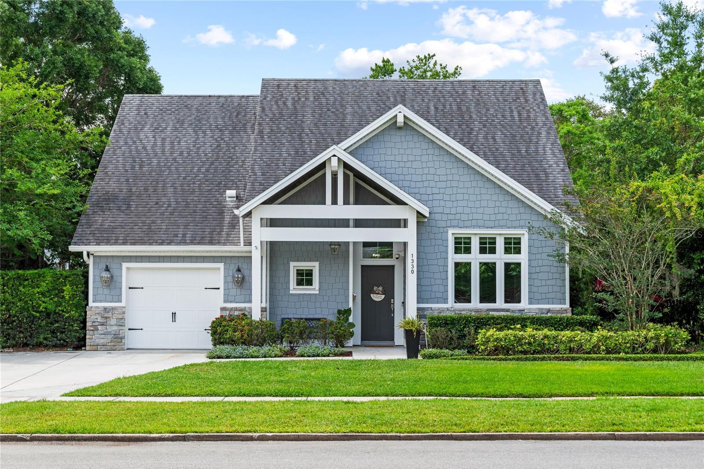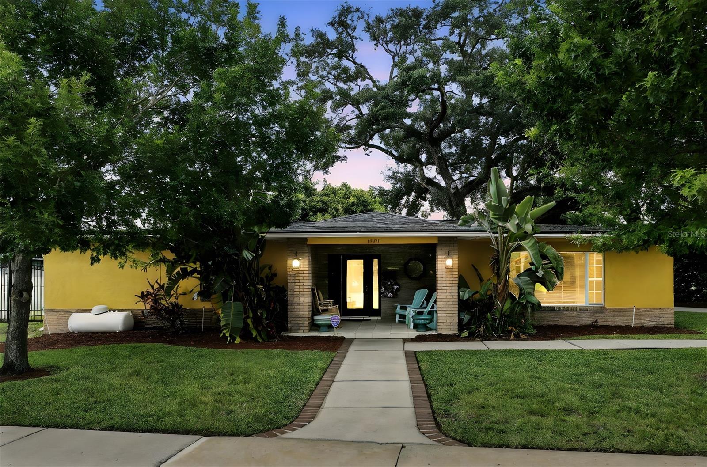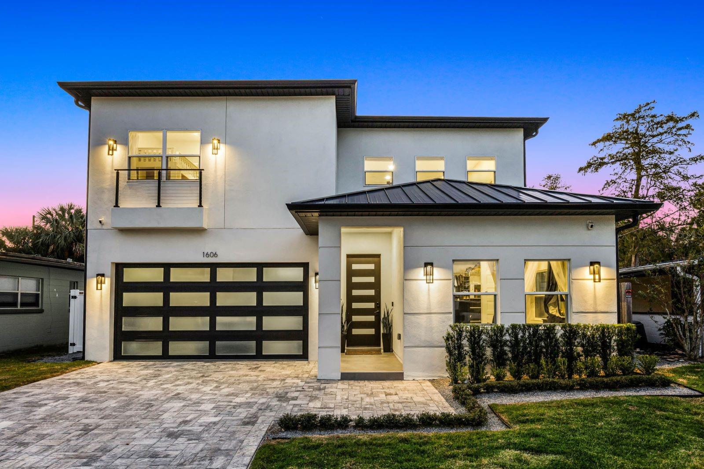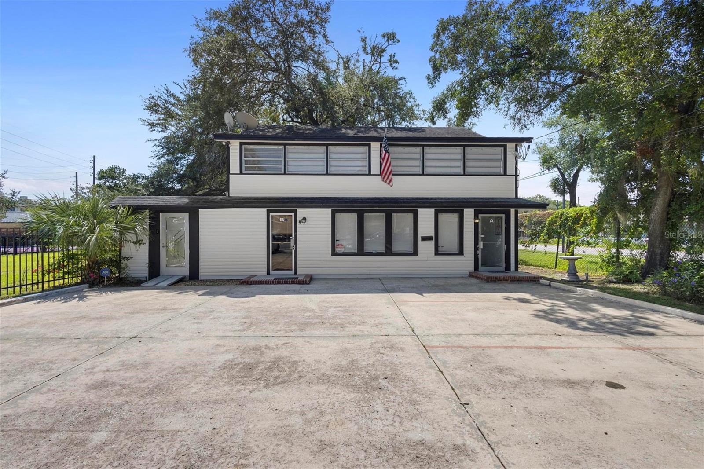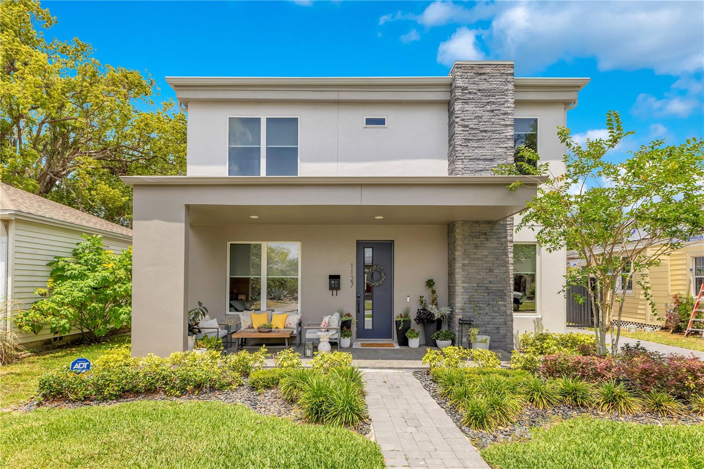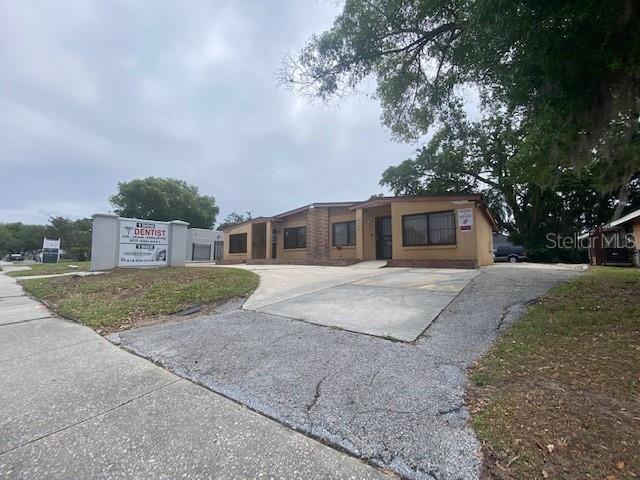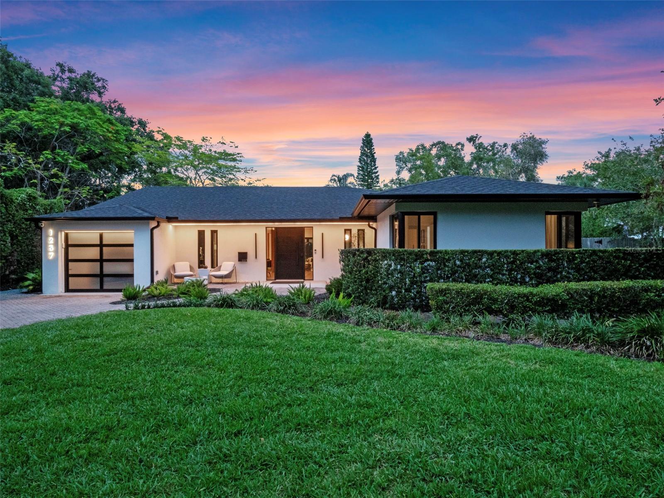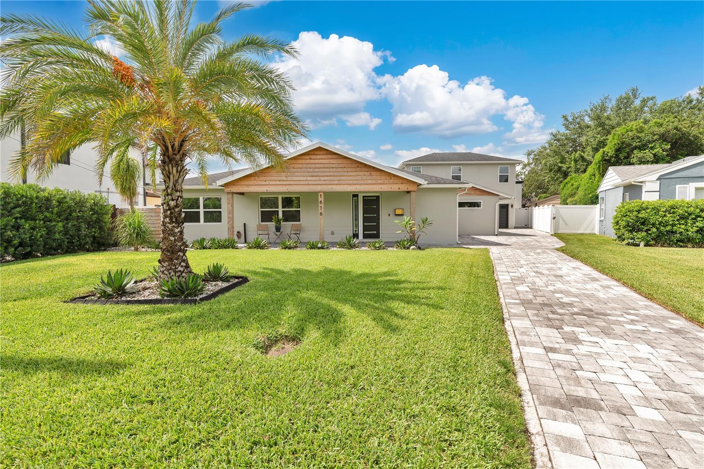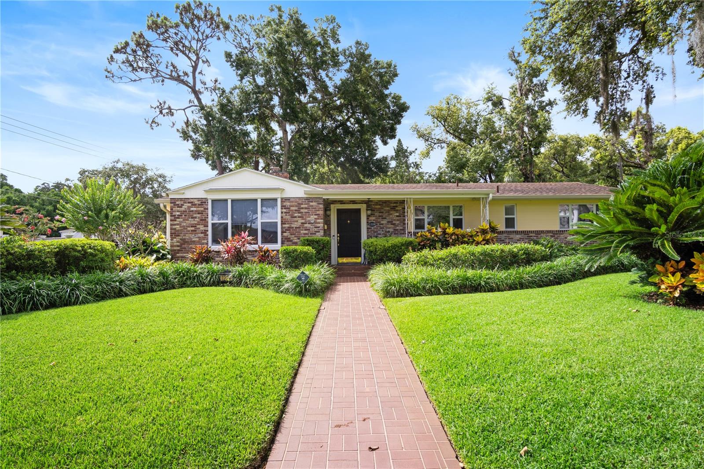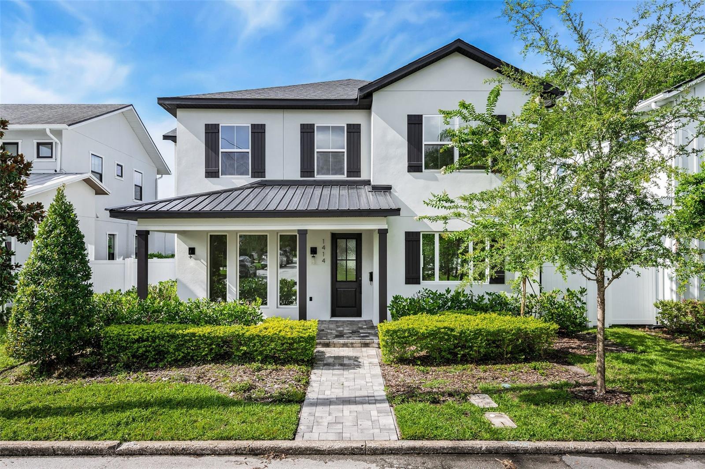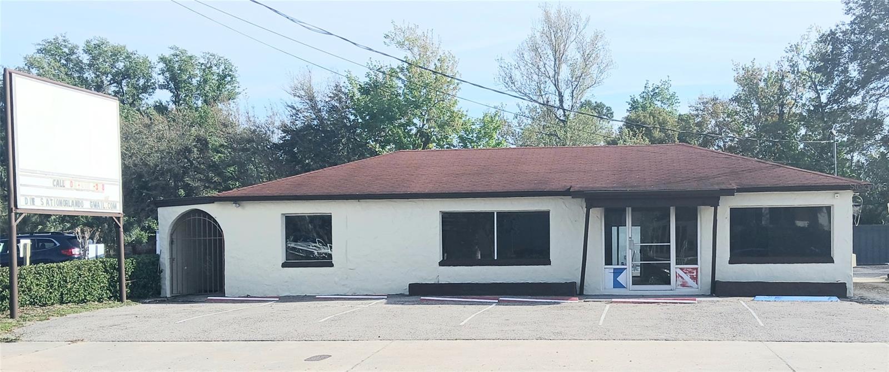Información básica
- MLS # O6307586
- Tipo Single Family Home
- Estado Active
- Subdivisión/Complejo COLLEGE PARK THIRD ADD
- Año de construcción 2016
- Fecha listado 05/12/2025
- Días en el mercado 80
Step into elegance at this stunningly crafted residence nestled in one of Orlando’s most sought-after neighborhoods — College Park. Set on a generous almost 10,000 sq ft lot, this 4-bedroom, 3-bathroom home showcases thoughtful design, luxury, and meticulous attention to detail across 2,350 square feet of sophisticated living space. From the inviting front elevation to the beautifully manicured landscaping, this home immediately impresses with curb appeal. Inside, the open floor plan is flooded with natural light, highlighting refined finishes, high-end fixtures, and a seamless indoor-outdoor connection perfect for both relaxed living and upscale entertaining. At the heart of the home is a gourmet kitchen, featuring premium cabinetry, quartz countertops, and top-tier stainless steel appliances — ideal for the home chef. The spacious living areas flow effortlessly into the private backyard retreat, where a sparkling saltwater pool invites year-round enjoyment, framed by lush greenery and ample patio space. Each bedroom offers comfort and style, with a serene primary suite on the first floor. Additional highlights smart home upgrades, and elegant modern touches throughout. All of this in an unbeatable location — just minutes from the vibrant dining, shopping, and parks of downtown College Park, with easy access to downtown Orlando and top-rated schools.
Características exteriores
- Frente al Mar No
- Estacionamientos 1
- Piscina Yes
- Tipo de construcción Block
- Descripción del estacionamiento
- Características exteriores Sidewalk
- Descripción del techo Shingle
Características interiores
- Tamaño ajustado Sqft 2,350Sq.Ft
- Tipo de enfriamiento Central Air
- Electrodomésticos Convection Oven, Dishwasher, Disposal, Dryer, Microwave, Refrigerator, Tankless Water Heater, Washer
- Descripción del piso Carpet, Tile
- Tipo de calefacción Central,Natural Gas
- Características interiores Open Floorplan, Walk-In Closet(s)
- Sqft 2,350 Sq.Ft
Características de la propiedad
- Dirección 1330 W HARVARD ST
- Garaje adjunto 1
- Ciudad ORLANDO
- Tipo de construcción Block
- Condado Orange
- Caras de dirección North
- Información proporcionada No
- Garaje 1
- Niveles Two
- Tipo de ocupante Owner
- Características de la piscina In Ground
- Sección de Encuesta Pública Two
- Techo Shingle
- Descripción de alcantarillado Public Sewer
- Venta Rapidas Regular Sale
- Tarifa de asociación N/A
- Subdivisión/Complejo 1330 HARVARD
- Subdivisión COLLEGE PARK THIRD ADD
- Importe del impuesto $13,621
- Importe del impuesto COLLEGE PARK THIRD ADDITION TO COUNTRY CLUB SECTION N/86 W 7 FT LOT 7 ALL LOT 8& E 14 FT LOT 9 BLK B
- Año fiscal 2024
- Tipo de propiedad Single Family Residence
- Zonificación R-1/T/W/RP
1330 W HARVARD St
ORLANDO, FL 32804Propiedades similares Venta
-
$1,250,0004 Beds3 Baths2,758 Sq.Ft1321 MAURY Rd, ORLANDO, FL 32804
-
$1,245,0004 Beds4 Baths2,768 Sq.Ft1606 HART Ln, ORLANDO, FL 32804
-
$1,100,0000 Beds0 Baths2,219 Sq.Ft646 W COLONIAL Dr, ORLANDO, FL 32804
-
$1,060,0005 Beds3 Baths2,329 Sq.Ft1127 W HARVARD St, ORLANDO, FL 32804
-
$1,000,0000 Beds0 Baths2,304 Sq.Ft1900 W COLONIAL Dr, ORLANDO, FL 32804
-
$1,000,0003 Beds3 Baths2,200 Sq.Ft1237 MERCEDES Pl, ORLANDO, FL 32804
-
$999,9004 Beds3 Baths2,305 Sq.Ft1616 TULANE St, ORLANDO, FL 32804
-
$980,0003 Beds2 Baths1,769 Sq.Ft1228 Spg Lk Dr, ORLANDO, FL 32804
-
$915,0003 Beds2.5 Baths2,336 Sq.Ft1414 W NEW HAMPSHIRE St, ORLANDO, FL 32804
-
$899,0000 Beds0 Baths1,937 Sq.Ft3465 EDGEWATER Dr, ORLANDO, FL 32804
La información de listado múltiple es proporcionada por el Miami and Orlando® de una compilación de listados con derechos de autor. La compilación de listados y cada listado individual son ©2025-presente Miami and Orlando®. Reservados todos los derechos. La información provista es para uso personal, no comercial de los consumidores y no se puede usar para ningún otro propósito que no sea el de identificar posibles propiedades que los consumidores puedan estar interesados en comprar. Todas las propiedades están sujetas a venta previa o retiro. Toda la información proporcionada se considera confiable, pero no se garantiza que sea precisa, y debe verificarse de forma independiente. Listado cortesía de: Jason Asa
Real Estate IDX Desarrollado por: TREMGROUP

